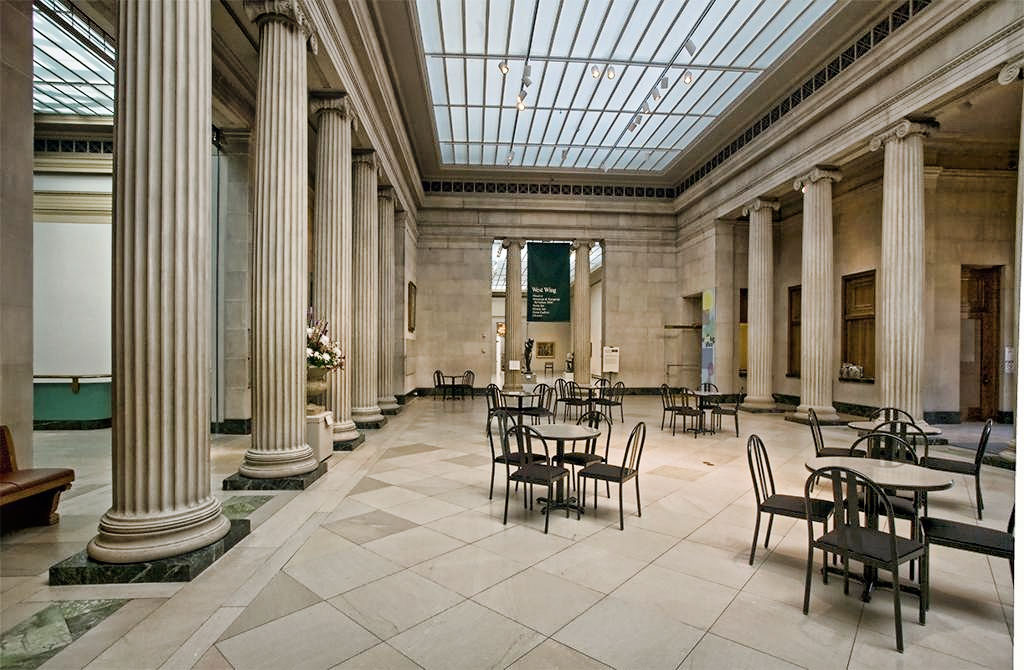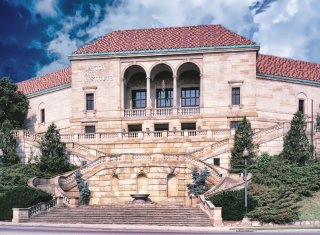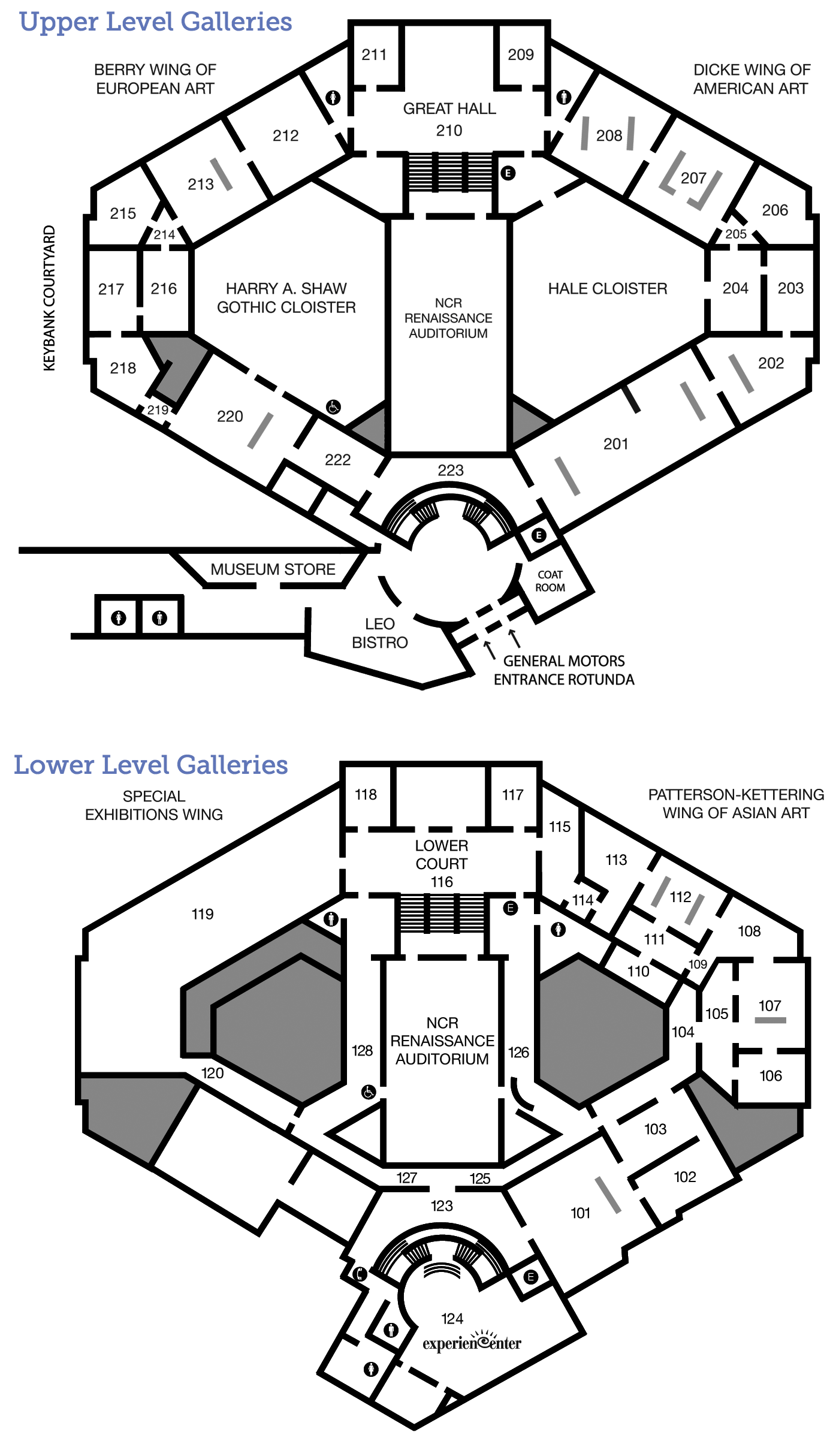A Dayton Treasure
For nearly a century the iconic Dayton Art Institute building has watched over the Dayton skyline from historic Grafton Hill. Not only a shelter for the art inside, this building has plenty of architectural details for you to explore.
A Day in the Life
Getting Schooled
Look above the entrance to the Rike Pavilion, the brick building to the left of the main entrance. Do you see many small holes? These were the anchor holes for the sign “The School of Art of The Dayton Art Institute.” When The DAI was founded it was as much an art school as it was a museum. Many of the sculptures now in the Hale Cloister were used for classes. The accredited school closed in 1975 as local universities and colleges—such as the University of Dayton, Wright State University, and Sinclair Community College—developed fine art programs. However, The DAI continues to offer summer art camps as well as informal art education throughout the year in a variety of programs for people of all ages. Click here to see what is coming up.
Quiz
Can you guess approximately how many students attended The School of Art of The Dayton Art Institute in its over 50-year history?
1000
3000
6000
7500
Tools and Techniques
Behind the Scenes
The House that Julia Built
Although The DAI building was designed by Edward B. Green and Sons (see “Dig Deeper”), the driving force behind it was Julia Shaw Patterson Carnell. Mrs. Carnell was one of the original ten incorporators of The DAI in 1919, she purchased the land for the new building in 1926, and she had an influential voice in the design of the building. When the Depression hit in 1929, construction was already underway and many donors for the building were unable to follow through on their pledges. Mrs. Carnell stepped in and donated an additional two million dollars to complete the building. A life-long supporter of The DAI, Mrs. Carnell contributed 170 works to the permanent collection, including Childe Hassam’s Early Morning Calm and the Chinese Ming dynasty Relief with Design of Dragons.
You can see a portrait of Mrs. Carnell just off the stairs by the Great Hall (see “Map It”). Over 30,000 grateful Daytonians contributed funds to pay for the portrait and it was presented to Mrs. Carnell in 1940, just four years before her death.
Continued support of the museum is needed to preserve its place in the community for future generations. For more information on what you can do contact the Development office at 937-512-0139.
Look Closer
A Quiet Place
Looking for a peaceful spot? Visit the Hale Cloister located just off the Great Hall (see “Map It”). A cloister is an enclosed space, typically in a monastery, church, or college, that is surrounded by a covered walkway. The Hale Cloister is lined with columns that represent different building materials and styles, as well as plaster casts of famous sculptures that students of The DAI used for study. This is one of the few cloisters in the Midwest, an ideal place for reflection and solitude.
However, it was not always so quiet. Look for the iron gates at the far end of the cloister. This was once an entrance to The DAI; visitors would walk through the cloister and into the Great Hall. In 1997, the current rotunda entrance was added along with the modern galleries, identifiable by the wood floor, which contrasts with the cork floor of the original building.
In 2012, the Hale Cloister was further renovated into its current condition through the generous support of Richard (“Rip”) and Denise Hale.
Just for Kids
Signs & Symbols
Dig Deeper
The Italian Job
When The DAI was incorporated in 1919, it was located in a mansion on St. Clair and Monument Streets in downtown Dayton. Soon, a new building was needed for the growing school and collection. Members of the Dayton community, led by Julia Carnell (see “Behind the Scenes”), commissioned a new building; construction began in 1928 and finished in 1930. The building is made of Ohio sandstone from the Briar Hill Quarry outside of Cleveland. When the rotunda entrance was added in 1997, the quarry was reopened so The DAI could acquire the same sandstone.
Edward B. Green & Sons of Buffalo, New York designed the building. The firm had previously designed buildings for the Toledo Museum of Art and the Albright Knox Gallery in Buffalo. The imposing entrance on Riverview Avenue is based on the Villa Farnese and its Casino (garden house) at Caprarola, Italy, an Italian mansion built for Cardinal Alessandro Farnese in the mid-1500s.
Below is a photo of the Libbey Court at the Toledo Museum of Art. Compare it with the Great Hall here at The DAI (see “Map It”). What similarities and differences do you notice between the spaces.

Libbey Court, Toledo Museum of Art, Toledo, Ohio.
Arts Intersected
The Sculpture Speaks
Did You Know?
Endangered Species of Stone?
When you are in the Great Hall (see “Map It”), look for the pale green marble that lines the edges of the floor. This stone is known as Verde Antica (antique green). It was popular in the Roman Empire and came from quarries in Larissa, Greece. These quarries have been exhausted and today you can only find a similar stone in one quarry in Italy.
Expert Opinion
Look Around
Traditions and Architecture
Inside The DAI there are spaces that represent different architectural styles. The Shaw Gothic Cloister exemplifies Gothic architecture, a style popular in Europe from around 1100–1500 characterized by pointed arches and windows filled with delicate geometric patterns, or tracery. The Hale Cloister illustrates Romanesque architecture, a style popular in Europe from around 1000–1200 characterized by rounded arches and thick pillars and walls. The Chinese Temple, downstairs in Gallery 111, is a room from a temple complex of the Ming dynasty (1368–1644), and is a good example of Chinese post-and-lintel construction in wood. Explore these rooms and consider how your body experiences space differently in each.
Poll
Which space do you find the most visually interesting?
About the Artist
Talk Back
Art Changes Lives?
The Dayton Art Institute building provides a distinctive space where visitors can step out of daily life and explore art from many times and places. An illustration in The Dayton Daily News on the occasion of the building’s opening in 1930 even claimed, “Life needs art.” How does having a building dedicated to art enhance the quality of life in a community? Would your life be any different if you never visited a museum?


